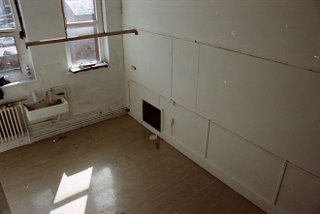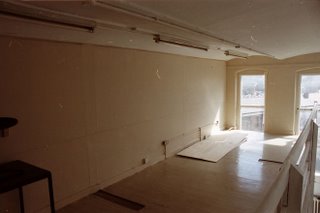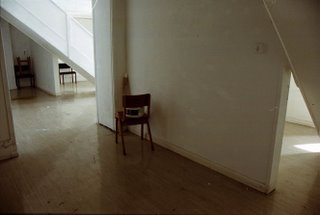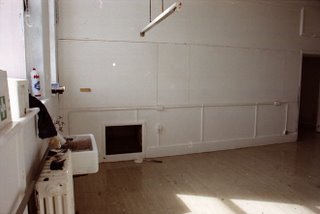Groundswell Two ( ideas for an exhibition )
This blog has been set up to discuss ideas and thoughts relating to the possibility of an exhibition of work under the running title of Groundswell Two. ------------ The artworks and ideas here within will be and are not an indication to the final exhibition if and when it happens... As well as not limited to the City of Derby ------We are also looking for new artists to get involved, so if you are please go to my profile and e-mail your interest.... George Harris
Wednesday, April 12, 2006
Monday, April 10, 2006
developments
Well I might as well post this up becouse the ball is starting to roll even though at a tiny pace...
I have had a confirmation to one of the venues that can be used above a shop in City Centre as well as a possibility to be at Green Lane again, but not in the Library. I will be going to photograph the spaces in question so everyone can get a better picture of each location.
The 3 rooms at Green Lane have an odd aura about them that can be used to our advantage... where each room is identical with stairs and a balcony section within each with glass windows down one side.
Some people outside of the original Groundswell have stated an interest in being involved so this will give an added depth to the project. Where I look forward in seeing their work soon.
I look forward to hearing from you all ...
George











